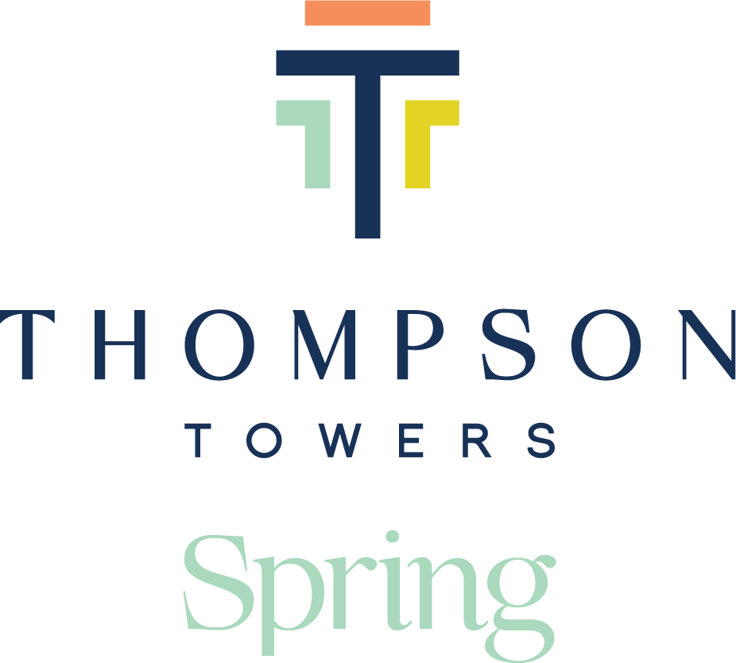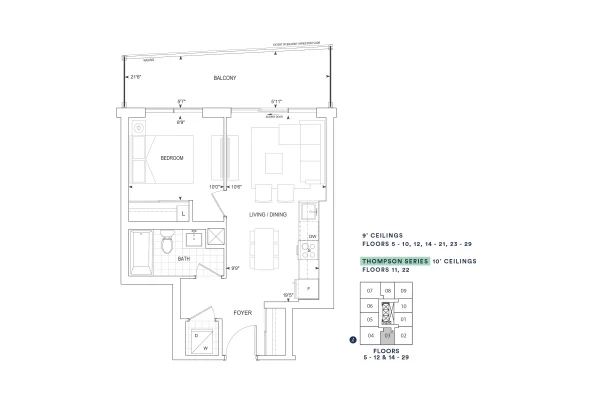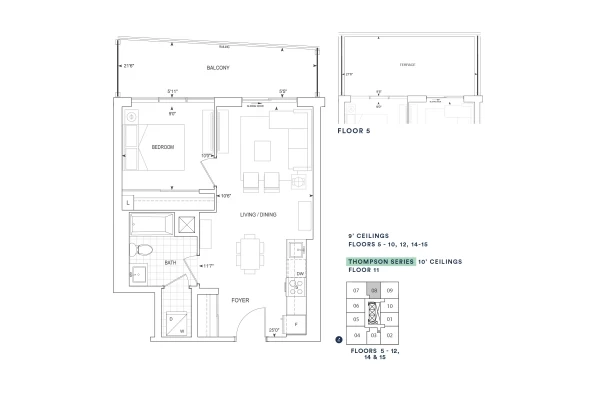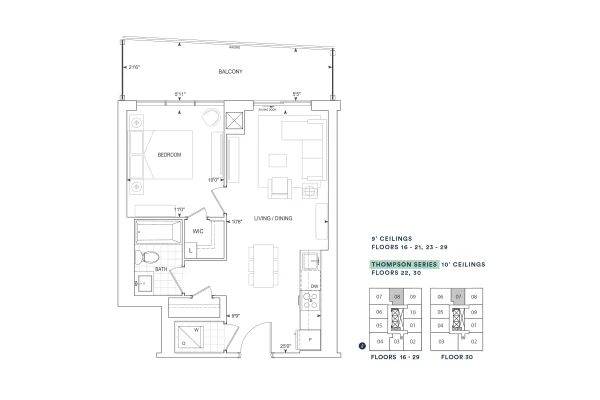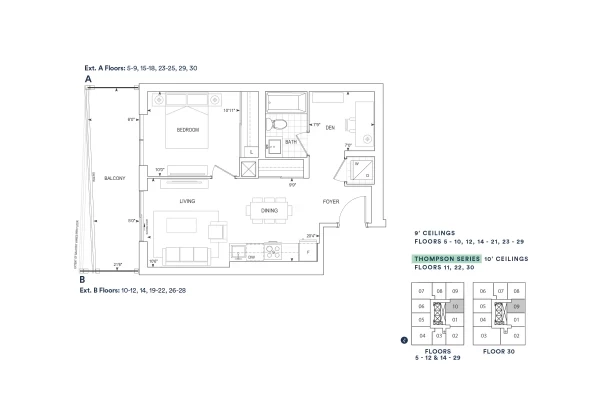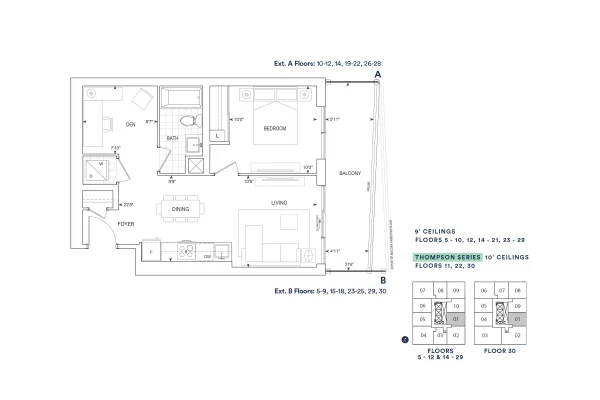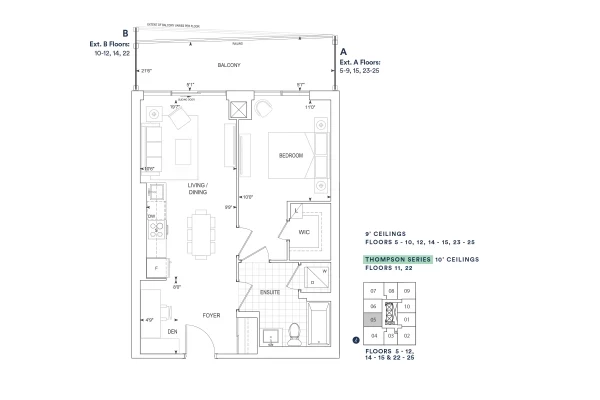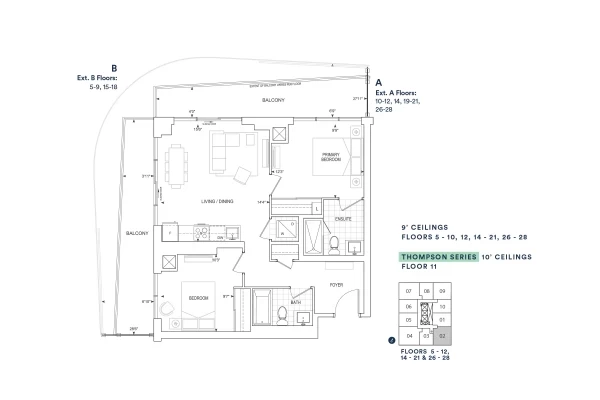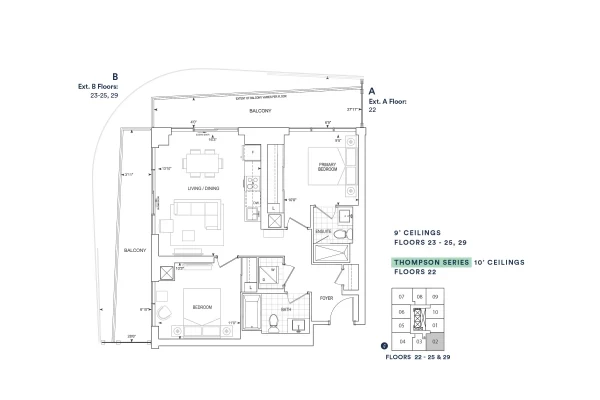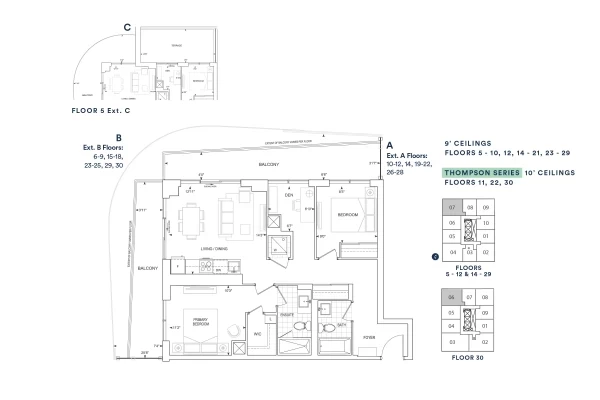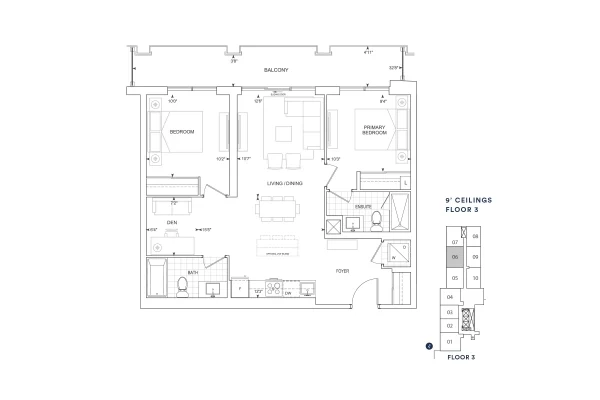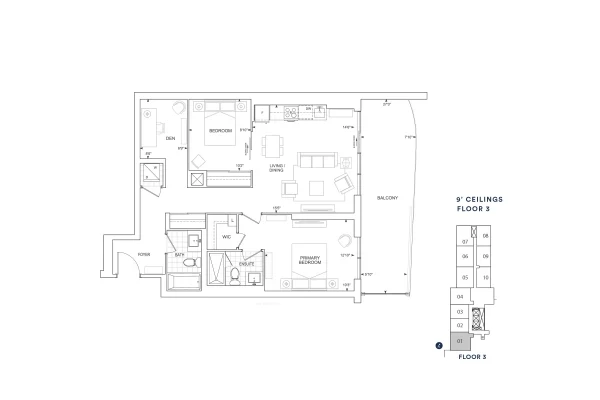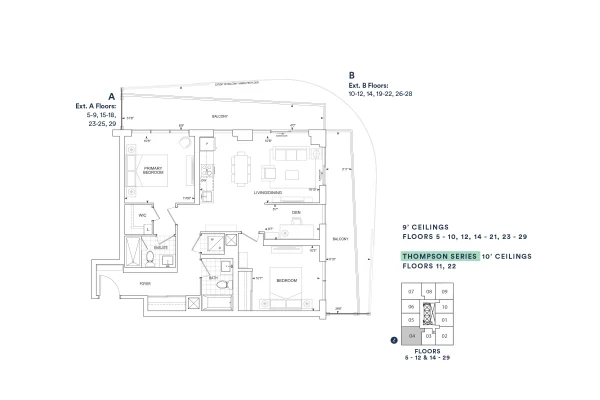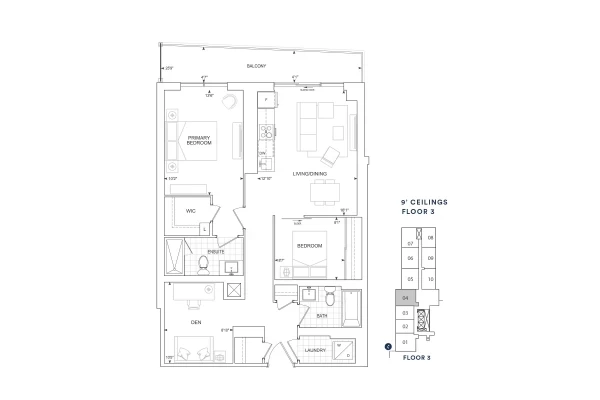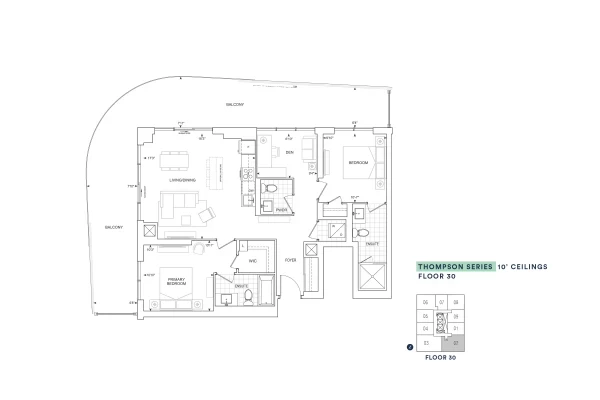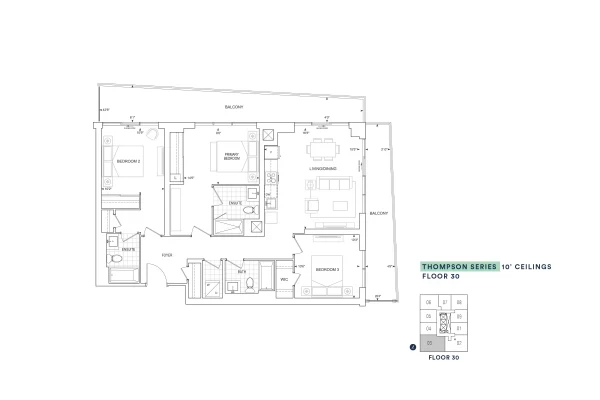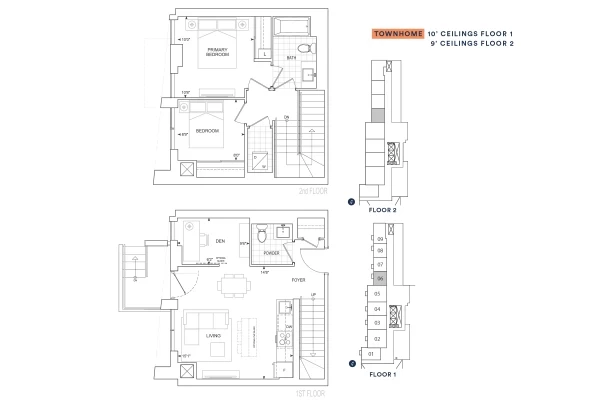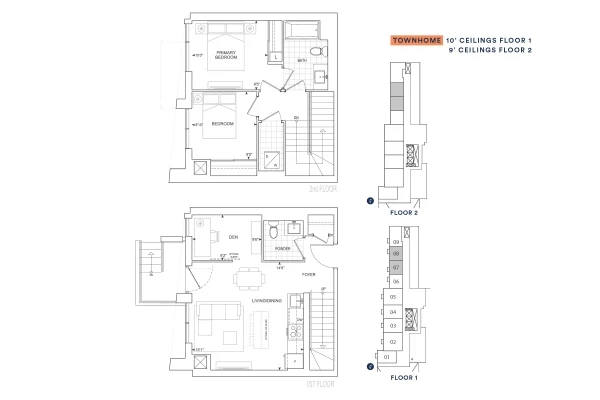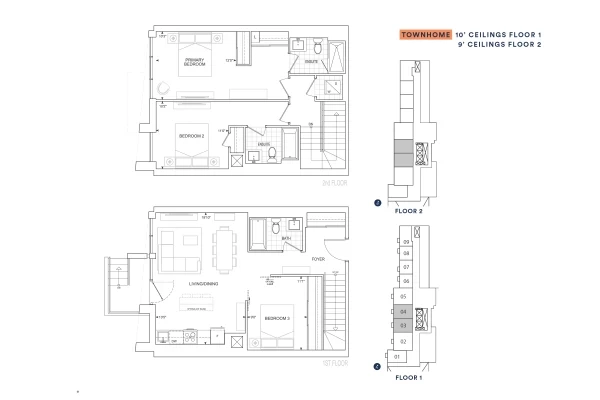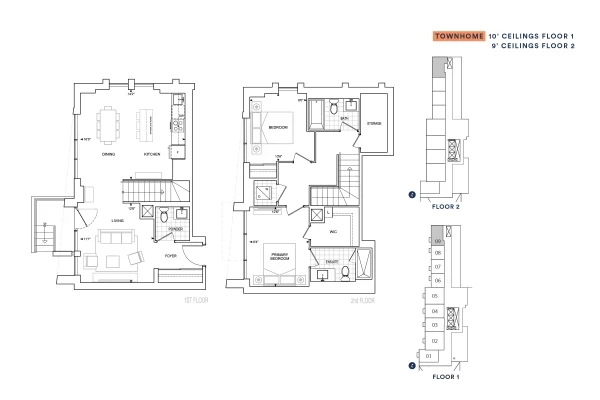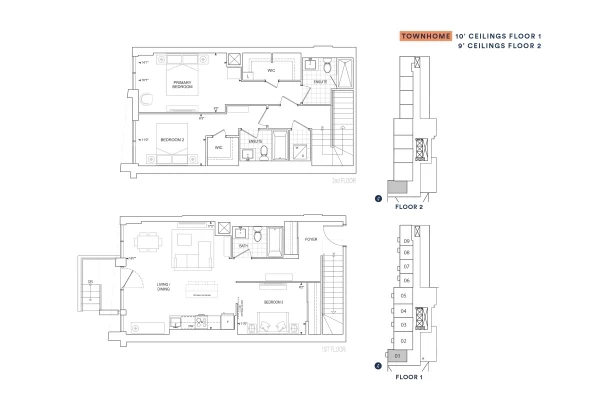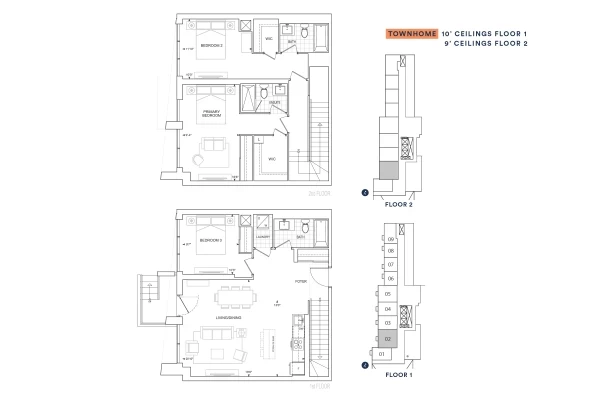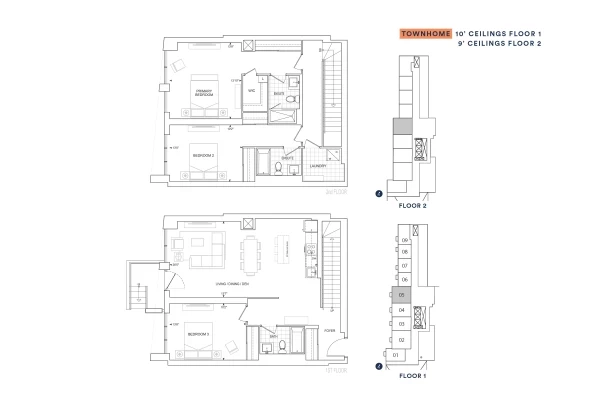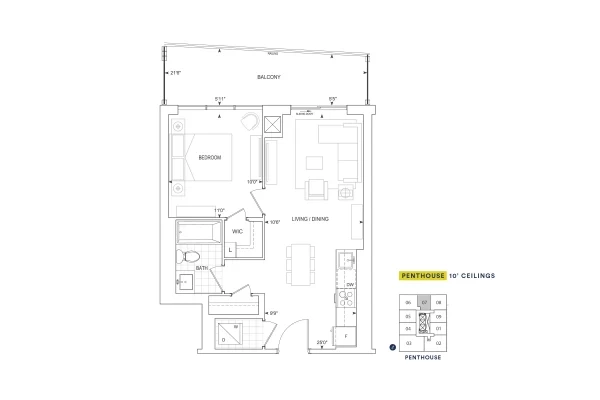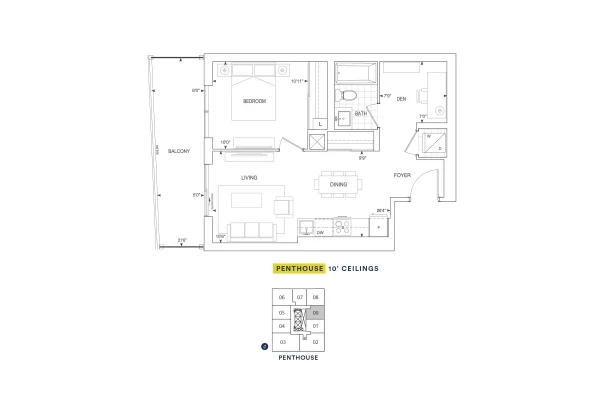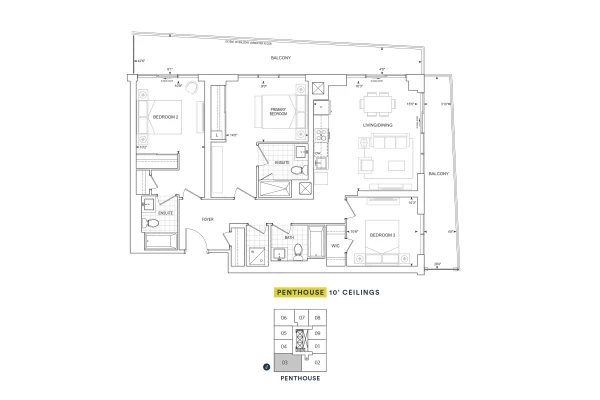As of January 1, 2023, the Vendor is not permitted to sell Residential Property to Non-Canadians as defined by the Federal Prohibition on the Purchase of Residential Property by Non-Canadians Act and its regulations. The Vendor will require proof that the Purchaser is not a Non-Canadian prior to entering into an Agreement of Purchase and Sale and before closing the transaction. If you have questions about your status under the Act please speak to your solicitor prior to attending the sales office.
Thompson Towers - Spring
Milton Reimagined
Thompson Towers is an urban community coming to the heart of Milton.
Located off Thompson Road South and Drew Centre, the first tower in this new community will be connected to a worldclass transit network, complete with a full range of unique modern amenities at the Thompson Club. With striking architectural features and well-designed grounds, Spring at Thompson Towers is Milton’s newest landmark. The whole city is on your doorstep.
Transit
At Thompson Towers, the Milton GO station is less than a two-minute walk from your front door. It offers regular GO train service into downtown Toronto, and is a local transit hub where you can catch reliable bus service throughout Milton and the surrounding area.
If you choose to drive, there are plenty of convenient options nearby.
Entertainment
Thompson Towers is a community that elevates everyday living. There is a huge variety of shopping, dining, and entertainment available at your doorstep: superstores, malls, restaurants, parks, and the arts centre.
Recreation
Lion’s Sports Park is one of the top recreational locations in the city, with its ball diamonds, fields, arenas, and skate park. It also happens to be right across the street from Thompson Towers.
Being located on the Niagara Escarpment, the nearby area is also home to gorgeous conservation areas, golf courses, ski slopes, and trails. Play 18 at Royal Ontario, Piper’s Heath, Crosswinds, or a number of other courses. Hike the trails at Crawford Lake. Take in the views at Rattlesnake Point. Venture onto the slopes of Kelso Conservation Area.
The sheer abundance of natural beauty in this area will turn each day into an adventure.
Status: Now Open / Available Product: Condominiums / Location: Milton
